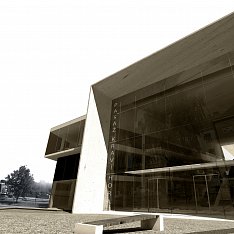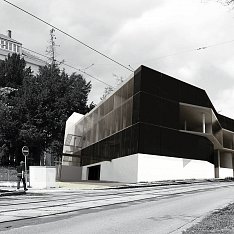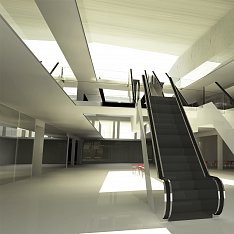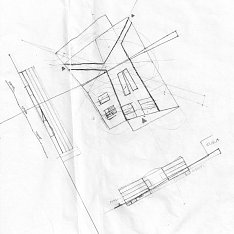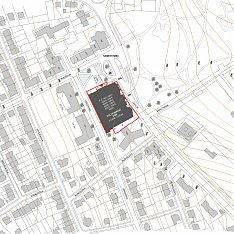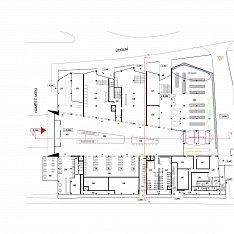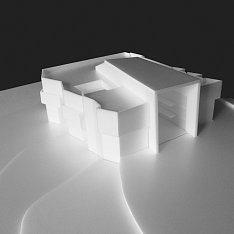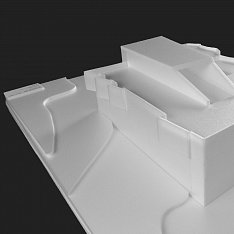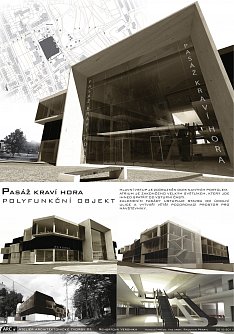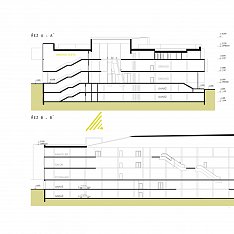MIXED-USE BUILDING
Location: Kraví Hora, Brno
Year: 2010/2011
Supervisor: Ing.arch. Radova Přikryl
Description:
Multifunctional building is a detached building. The dominant part is the atrium, which comes to the square and is located opposite the church. Its size has to absorb visitors who perceive the light at the end of the atrium. The building is kinked and then backs away from a busy street. The extruded materials from the facade overshadow and protect the entrance floor. The roof is designed as a place of rest. The overall robustness of the construction is lightened by a glass facade.
