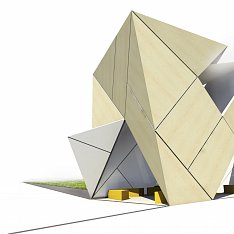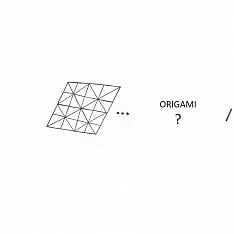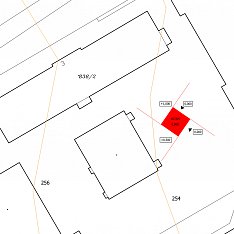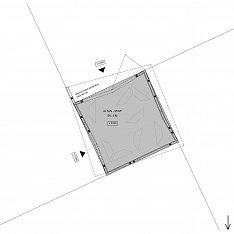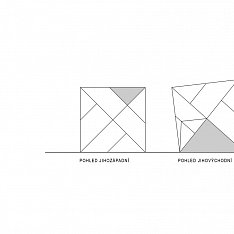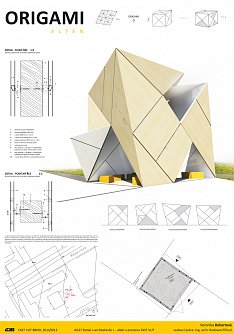ORIGAMI
summer-house
Location: VUT Brno
Year: 2011/2012
Supervisor: Ing. arch. Radovan Přikryl
Description:
The basic form is a simple cube, which shows hint of a folded a paper. The cube is cut by of the curves and brings light into the interior. Particular sides are refracted and thus the cube is more dynamic. The construction is wooden and is panelled in the Fündermax panels. Panels in the interior have the white color and the exterior ones have a wooden decor. The surrounding terrain has the form of small terraces which are connected to the object by their shape.
