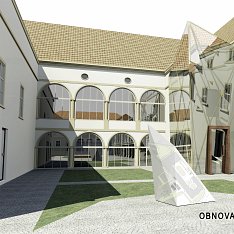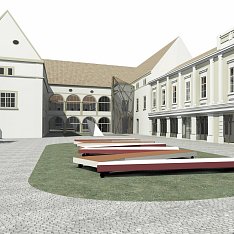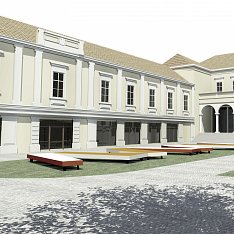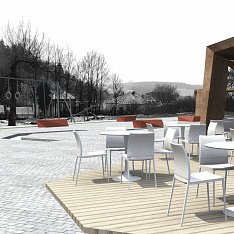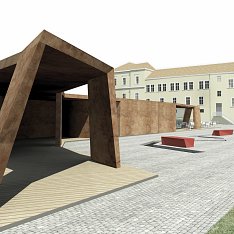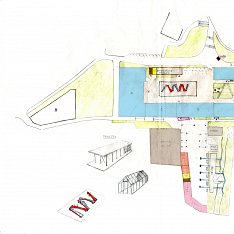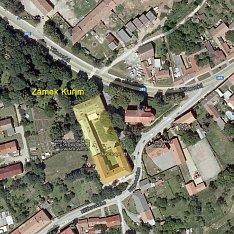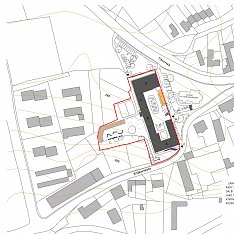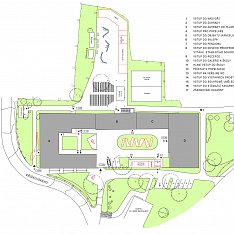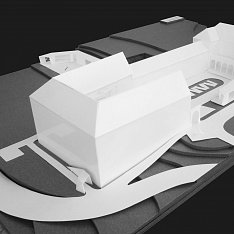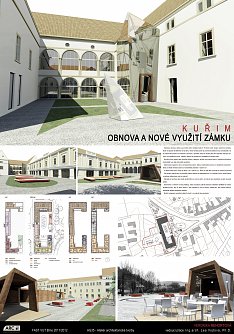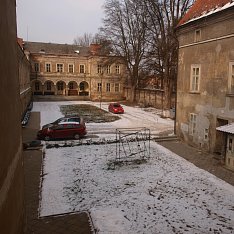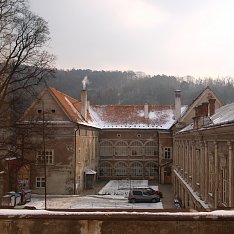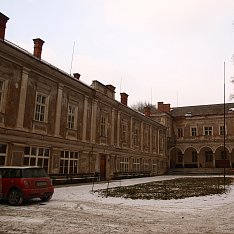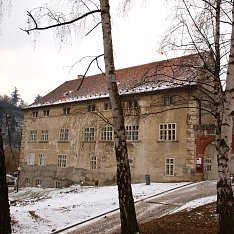RECONSTRUCTION OF THE CASTLE
Multifunctional building
Location: Kuřim
Year: 2011/2012
Supervisor: Ing. ach. Lea Vojtová, Ph.D.
Competitions and awards:
2013 - 2nd prize - Building of the South-moravian region
Description:
The School of Art, the gallery, the café, apartments, the pension and offices in the lock could be located here. New buildings have a motif of the broken area. The entrance gate to the garden contains the logo of café and the pavilion in the courtyard and the garden pavilion contain it as well. The garden is designed as a small square for various activities, but mainly as a place of rest for the residents of the chateau. The dominant feature of the courtyard is a new glass entrance, which should optically conceal the staircase. The glass facade reflects the surroundings of the chateau and enlarges the courtyard. In the middle of the courtyard there is a mobile stage. Existing functions have been grouped so that the project is effective.
