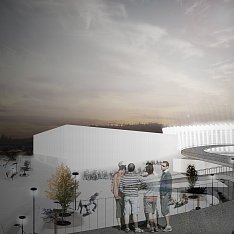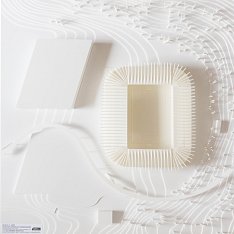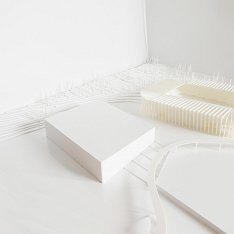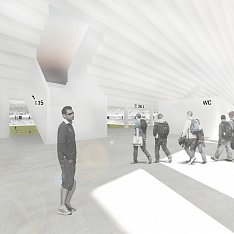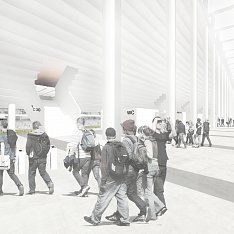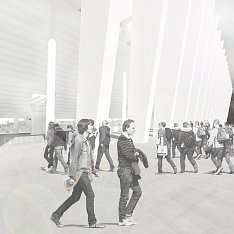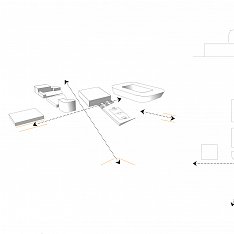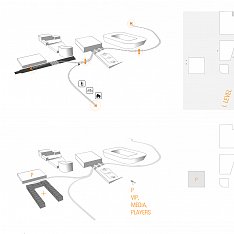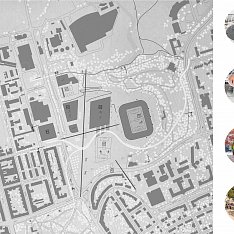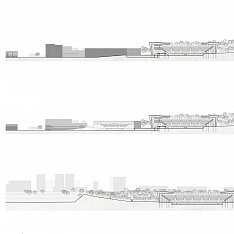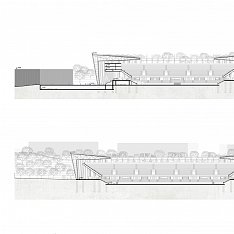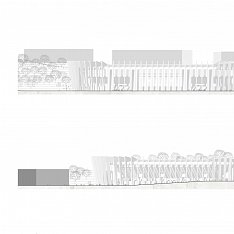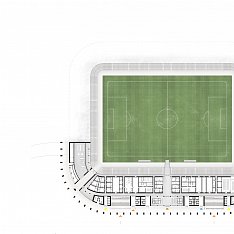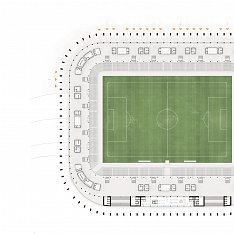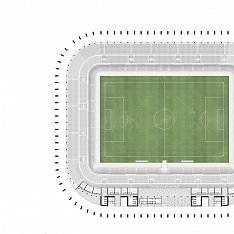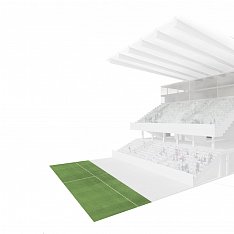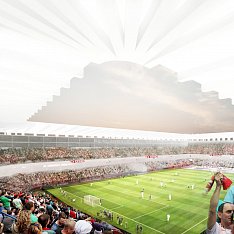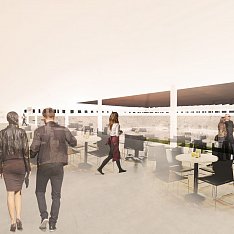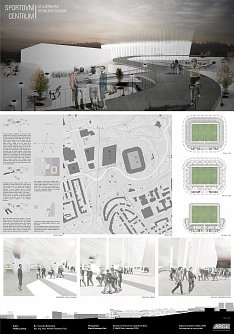SPORTS CENTER BRNO_LUŽÁNKY
Diploma project /football stadium/
Location: Brno Lužánky
Year: 2016
Author: Ing. arch. Veonika Rehortová
Visualization: Ing. arch. Veonika Rehortová
Supervisor: doc. Ing. arch. Antonín Odvárka, Ph.D., prof. Ing. Jindřich Melcher, DrSc.
In the area was left only hotel Bobycentrum and swimming pool. Other buildings were unused one-storey hall. There are three visual axes enter to the area, which are also entry points. The main axis is from ul. Rybnicek. Placement of Objects (Football stadium, Hockey-multifunction hall, tennis-multipurpose hall, outdoor skating rink, community hall, outdoor swimming pool, parking) were designed by this axes. The main axis is ended by the largest volume, which is a football stadium. Football stadium dominates in the area. Surrounding buildings have simple forms that make up the base of the stadium. The proposal responds to and takes advantage of the sloping terrain in the area. Overall, the area is divided into three levels. First and also the basic I.level is at level of Bobycentrum, II. level / +5.2 m / on which is a football stadium and last III. level for the football stadium, which gives access to the auditorium football stadium. Throughput territory ensures the promenade. Promenade gracefully runs from the ul. Rybnicek and Luzanky park up through the Arboretum. This promenade is designed for walkers, cyclists, in-line skating and handicapped.
The proposal tackles the department of parking for the public and for the players, management, media and VIP guests. Theret is parking /for players, management, media and VIP/ between three sports objects. Strategically connects all three sports facilities.
