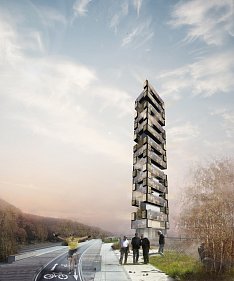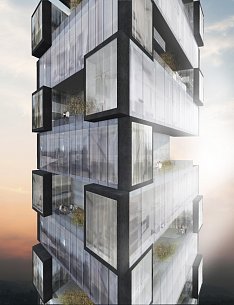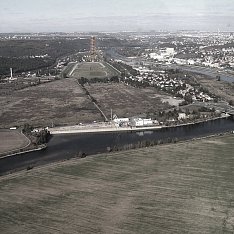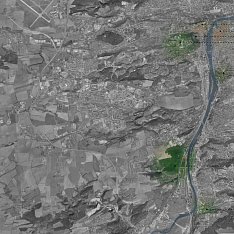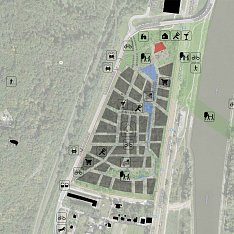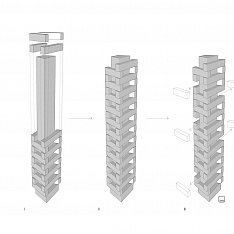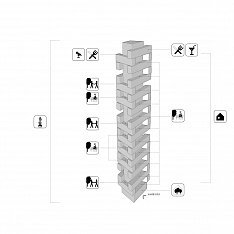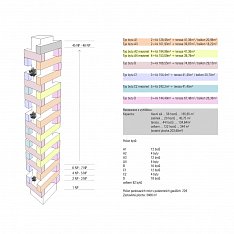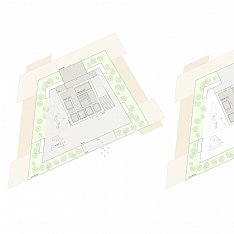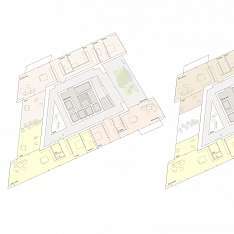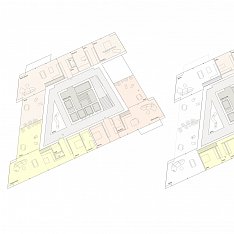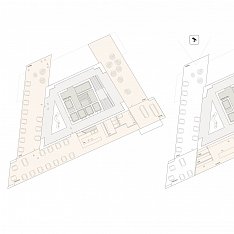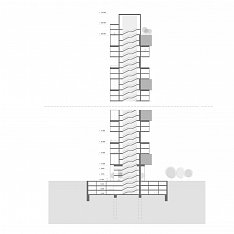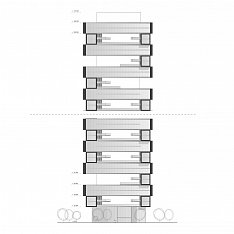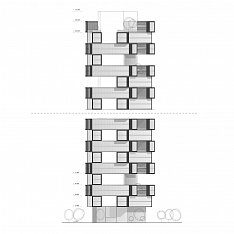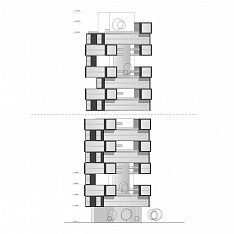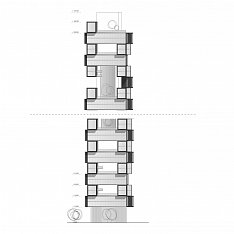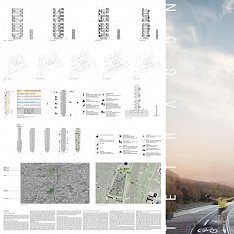TETRAGON
Skyscraper
Year: 2014
1st prize_Student's Architectural Competition of Central Group - Modern skyscraper like a new dominant of Prague city
Collaboration: Veonika Rehortová, Zuzana Pelikánová and Denisa Annová
Visualization: Veonika Rehortová
The plot is located in urban district Mala Chuchle near to bank of the Moldau River (Vltava River). The Moldau River is a symbol of establishing with historical axis of Prague for us. Then, there are possibilities of sports, a forest and a possibility of further development.
We wanted to design a building like a statue with reference to surroundings. If it should be a dominant feature it should be unique, but not interfering, elegant and ''soaring'.
We have related at 4 historical sites (Prague Castle, Vyšehrad, Karlstejn Castle and Komorany Chateau). The area is big and we were thinking about an urbanism of the whole plot including the skyscraper. There would be low-rise buildings in the rest of the plot. The building site is raised above the terrain because of bridging of Strakonicka street and enlargement of public space towards The Moldau River.
The skyscraper is 170,5 metres height, this height enables a view at The Old Prague City from the observation post . The main functions: a highly presentable entrance, a variable residential living and on the top of the building there is a restaurant with the observation post. The main part of building is a vertical construction with all staircases and lifts. Residential blocks are around the vertical construction and each of block is oriented to one of the 4 historical sites. Somewhere we skipped some residential block for more open space. Terraces with green vegetation are between residential blocks. Living units are variable with several variation, for example a spacious single-storey apartment, a spacious duplex apartment and a medium-sized single-storey apartment. Apartments have similar disposition. The corridor is situated along the glass facade as if one space is changing to another one. Each of living rooms is situated in the end of the residential block. On the top floor there are the restaurant with observation post. The restaurant is located on the south and the observation post overlooks the centre of Prague. A high parterre accentuates the building.
The main exposed materials are concrete and glass and the end parts of the residential blocks are accentuated by black color.
