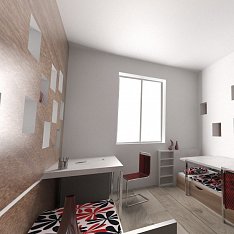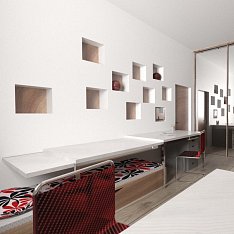STUDENT´S ROOM
Location: Brno
Year: 2010/2011
Author: Ing. arch. Veronika Rehortová
Visualization: Ing. arch. Veronika Rehortová
Supervisor: prof. Ing. arch. Jiljí Šindlar, CSc.
Description:
The purpose of this room is to be versatile. Workspace can be extended by folding table. The bed is elevated and underneath it there is another bed. The room is very confined and therefore light and warm tones in the form of wood are chosen. The mirror on the closet increases interior space. The house has massive walls and therefore there is a possibility of building niches which create graphics in this area.

